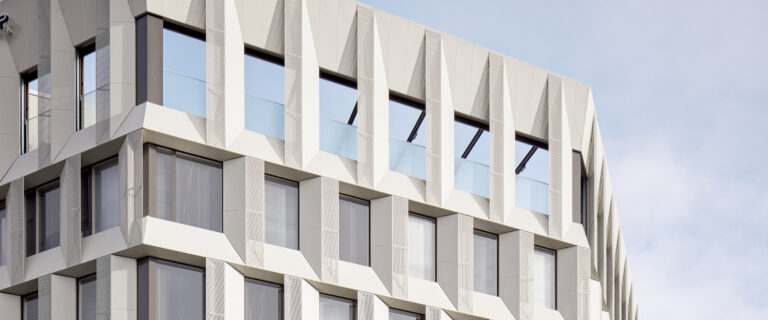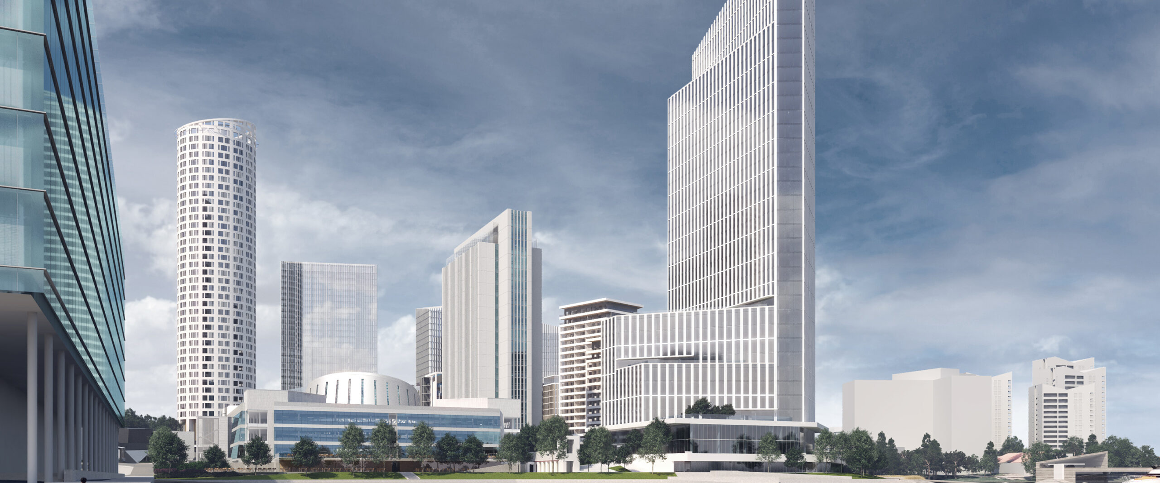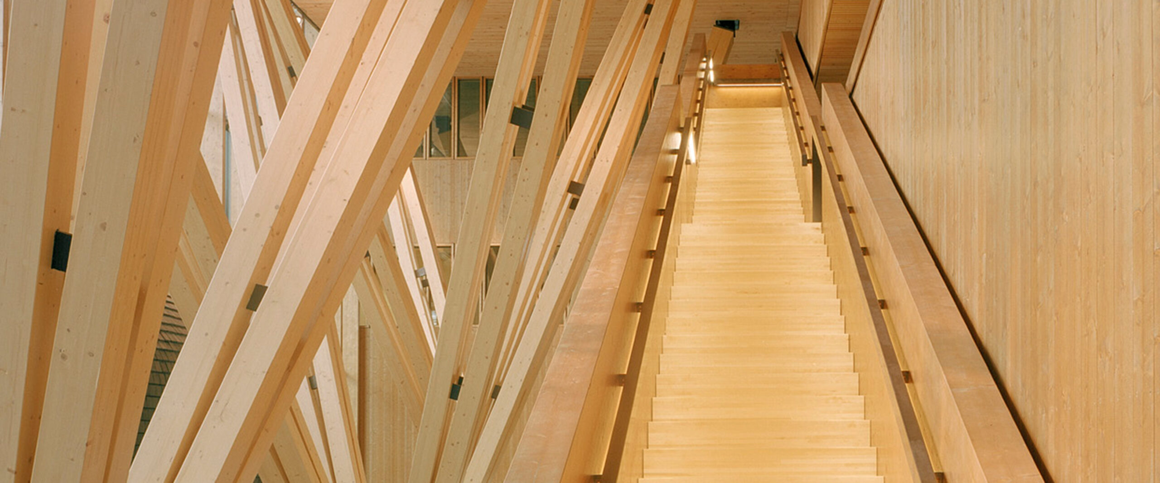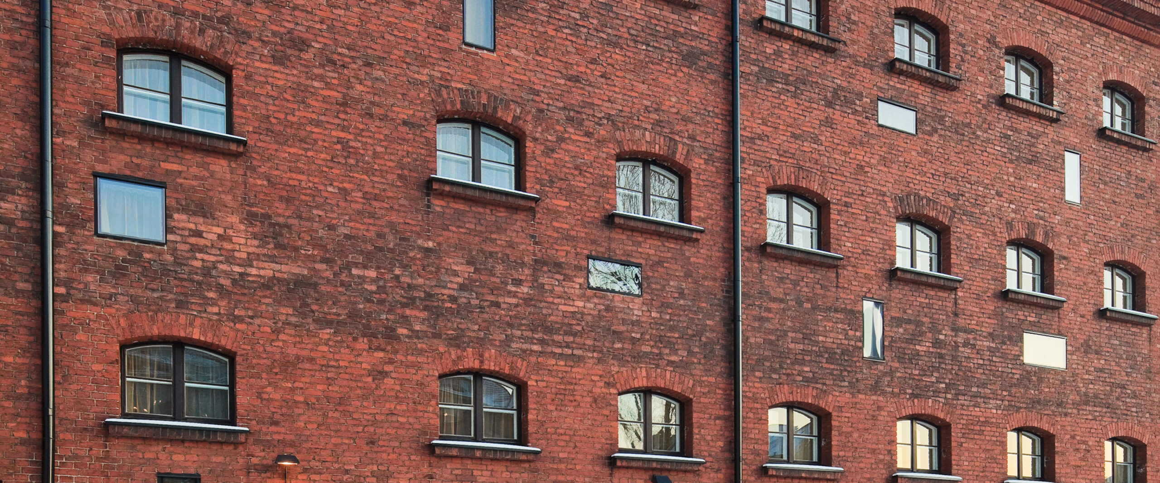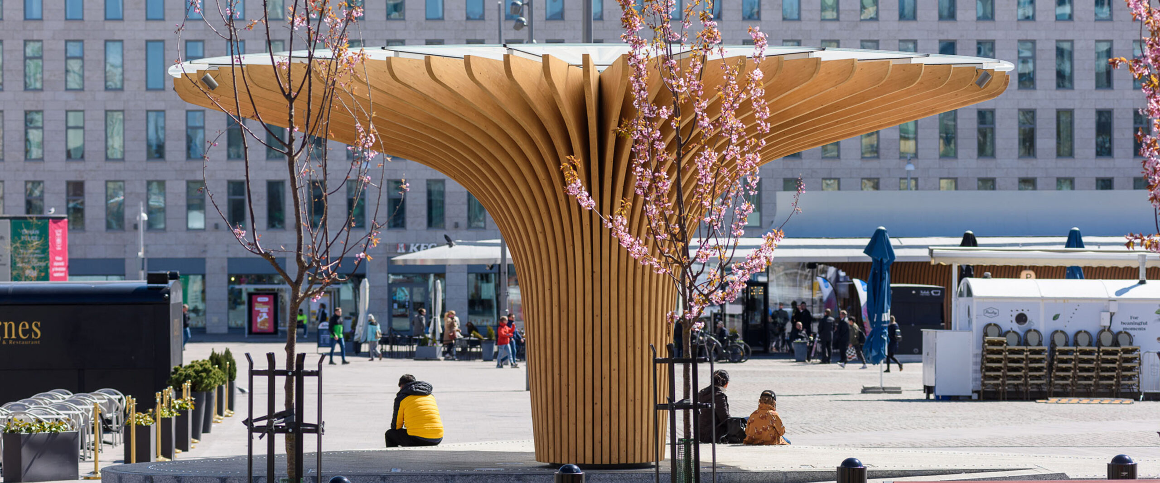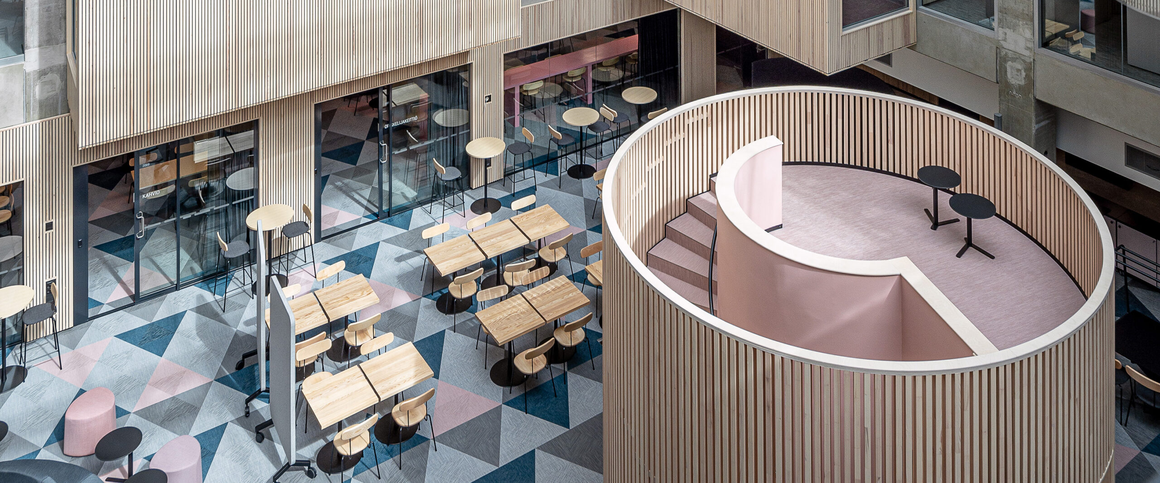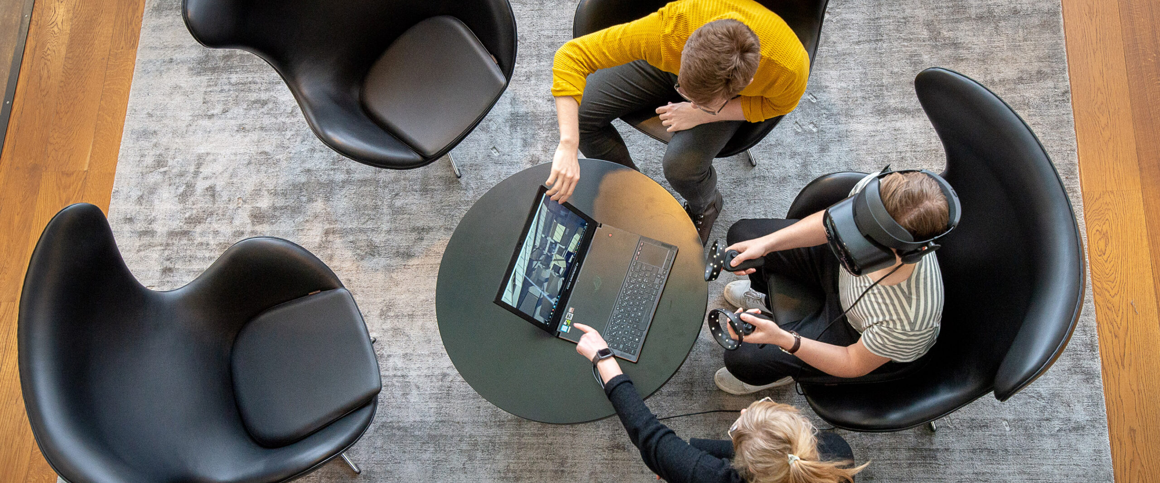Environments for a good life
Architects play a crucial role in creating sustainable, high-quality, functional, and aesthetic living environments. We work in a profession that requires trust and a thorough understanding of our client’s project objectives. We must find the best solutions to generate value for all the parties involved. Environments for a good life are not only sustainable but also represent solid investments.
Our mission is to create places where people enjoy living, working, and spending time – for generations to come.
